The small brick building bookended by empty storefronts on Greensboro’s West Gate City Boulevard doesn’t command much attention. With the exception of its lime-green “CC-ED” sign, you’d be hard-pressed to notice it at all. But inside, the energy is palpable as interior architecture students and their professors join forces with community partners to provide design solutions for nonprofits and Greensboro’s underserved populations.
Travis Hicks doesn’t mind the center’s physical surroundings. As director of UNC Greensboro’s Center for Community-Engaged Design since its headquarters opened in 2014, Hicks celebrates the advantages of an unassuming building. “For some community partners, it helps to have a place that doesn’t have the same institutional feel of the campus,” he says.
Plus, the associate professor of interior architecture knows good design starts from within. The most basic element of a building isn’t a brick; it’s the person who uses the building. So when Hicks and his students partnered with Peacehaven, a working farm for adults with developmental disabilities, to design a new community center, they started by talking with the residents. And when they partnered with Tiny Houses Greensboro, an organization committed to reducing homelessness, they began with a Greensboro citizen who needed a home.
“The concept of community-engaged design is a new and rising force in interior architecture,” says Hicks, who is certified as both an architect and interior designer and practiced 13 years in the professional realm before coming to UNCG in 2009. In his previous career, Hicks worked as lead design architect on large-scale projects ranging from office buildings to courthouses and schools — with little to no collaboration with the end users.
“We would work with maybe a couple of specialists here and there. But we rarely consulted the people who would have worked in or occupied those public projects,” Hicks says. “That’s not what the CC-ED is about. We want to bring our students and practitioners together with the people who will occupy and live in these spaces.”
Hicks began his career working alongside world-renowned architects Michael Graves and Phil Freelon. The work was challenging, he says, involving teams of people from different disciplines collaborating on difficult, large-scale “puzzles” of building designs. But, he says, the CC-ED is just as complex. “The number of design professionals involved is fewer, but the number of community stakeholders is higher.”
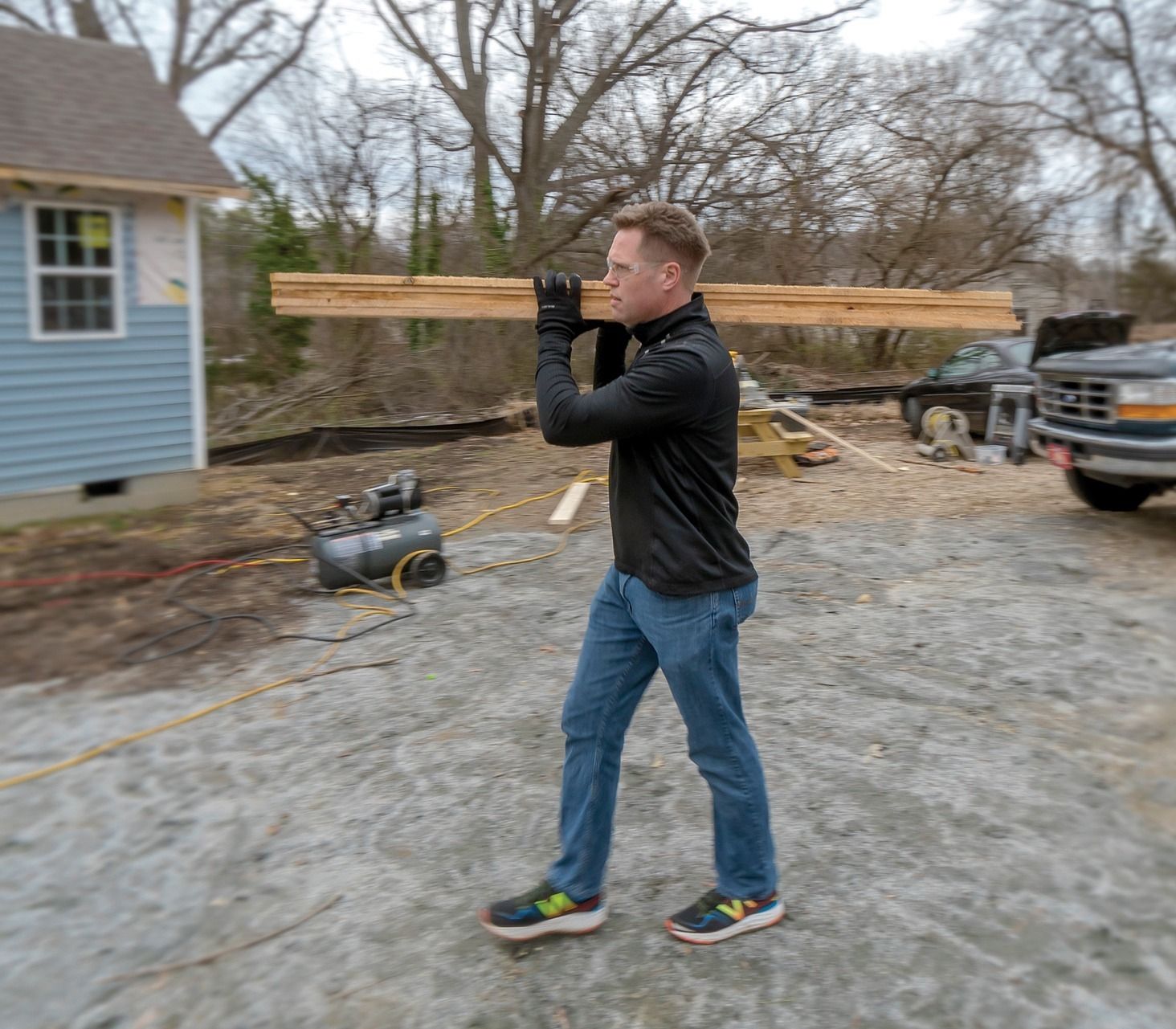
“The CC-ED is the first community design center to be housed in a department of interior design or interior architecture,” says Hicks.
A Partner in Peacehaven
There’s more to interior architecture than picking out paint colors and accessorizing. Students in UNCG’s Department of Interior Architecture are exposed to building structures and to electrical and plumbing systems. They learn about sustainable design for historic preservation and dive into public-interest design, where issues like low-income housing and energy efficiency are front and center. Through the CC-ED, they put these ideas into practice working with community partners needing real and immediate solutions.
One of these partners is Peacehaven, a working farm with rolling hills and lush woodland in Whitsett, North Carolina. As Peacehaven grew from a plot of land in 2007 to a home for four residents with developmental disabilities — plus a long wait list of people needing services — co-founder Buck Cochran realized a need for a community center where Peacehaven’s residents, service providers, and volunteers could gather.
“We have so many trusted partners at UNCG, including social work interns who perform essential programming and training for our residents. They needed a place to perform that training,” says Cochran. “We went to Travis Hicks and said, ‘Hey, this is what we’re thinking. Can you help us think about what type of structure would fit with this farm vernacular?’”
Cochran was blown away by the CC-ED’s approach.
“They started by listening,” Cochran says. “Then they asked clarifying questions, ones that may challenge you a little in your thinking. And they were able to combine a lot of different ideas in a way that was really meaningful.”
Not only did the students’ brainstorming sessions include Cochran and other members of the Peacehaven leadership team, they pulled in residents and their caretakers to better understand how the space would be used. “I’m afraid when most people think about folks with disabilities, they discount the value they could bring to this process,” Cochran says. “But when you create the right setting, those ideas will come.”
When Peacehaven’s new community center is constructed, its residents will recognize many of their ideas. “Folks on the autism spectrum can be overwhelmed by a large space,” Cochran says. “Because of the input from our residents, Hicks and his students carved out smaller spaces in the community center where residents could go to find respite from larger group activities, if they need a retreat.”
Cochran sees the CC-ED as an economic catalyst for the broader community. “They’re an unbelievably important resource. We don’t have the capacity to generate these things on our own, but they got us to a point where we could see their plans to fruition. We’re now able to hire builders who will bring it to life,” Cochran says.
Not to mention the impact a project like this has on the students, he adds. “Soon, they will drive down the road, point to a new building and say, ‘I designed that, and it is having a positive impact on my community.’ That is incredible real-life experience.”
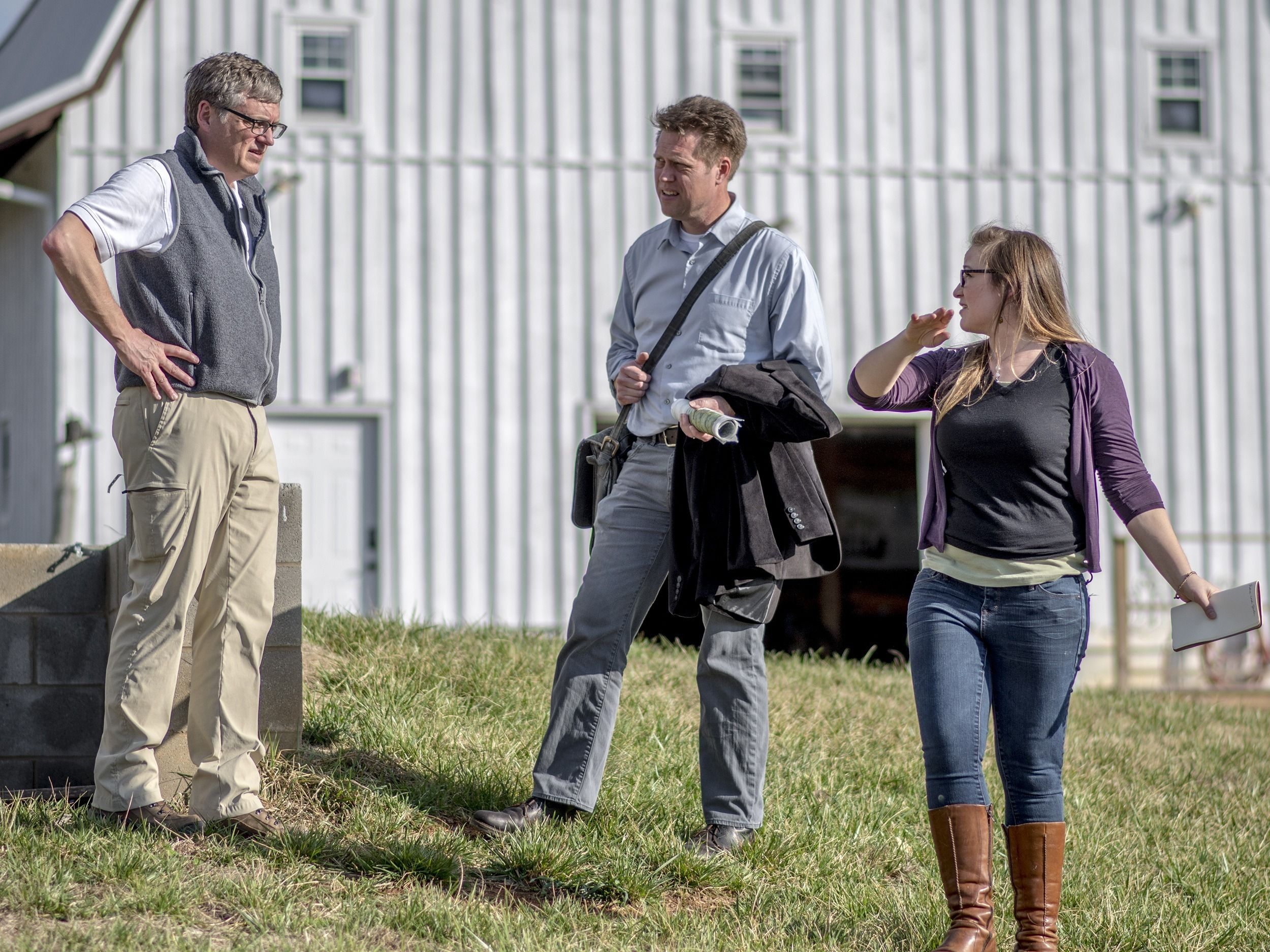
Buck Cochran (left) and the CC-ED team tour Peacehaven and discuss the next steps in turning the community center vision into reality.
As CC-ED director, Hicks facilitated more than 10,000 hours of public service in the past year alone. The center has provided fellowships for more than 40 students and has engaged in over 30 projects, ranging from the Glenwood Grove Mural to home renovations for Community Housing Solutions.
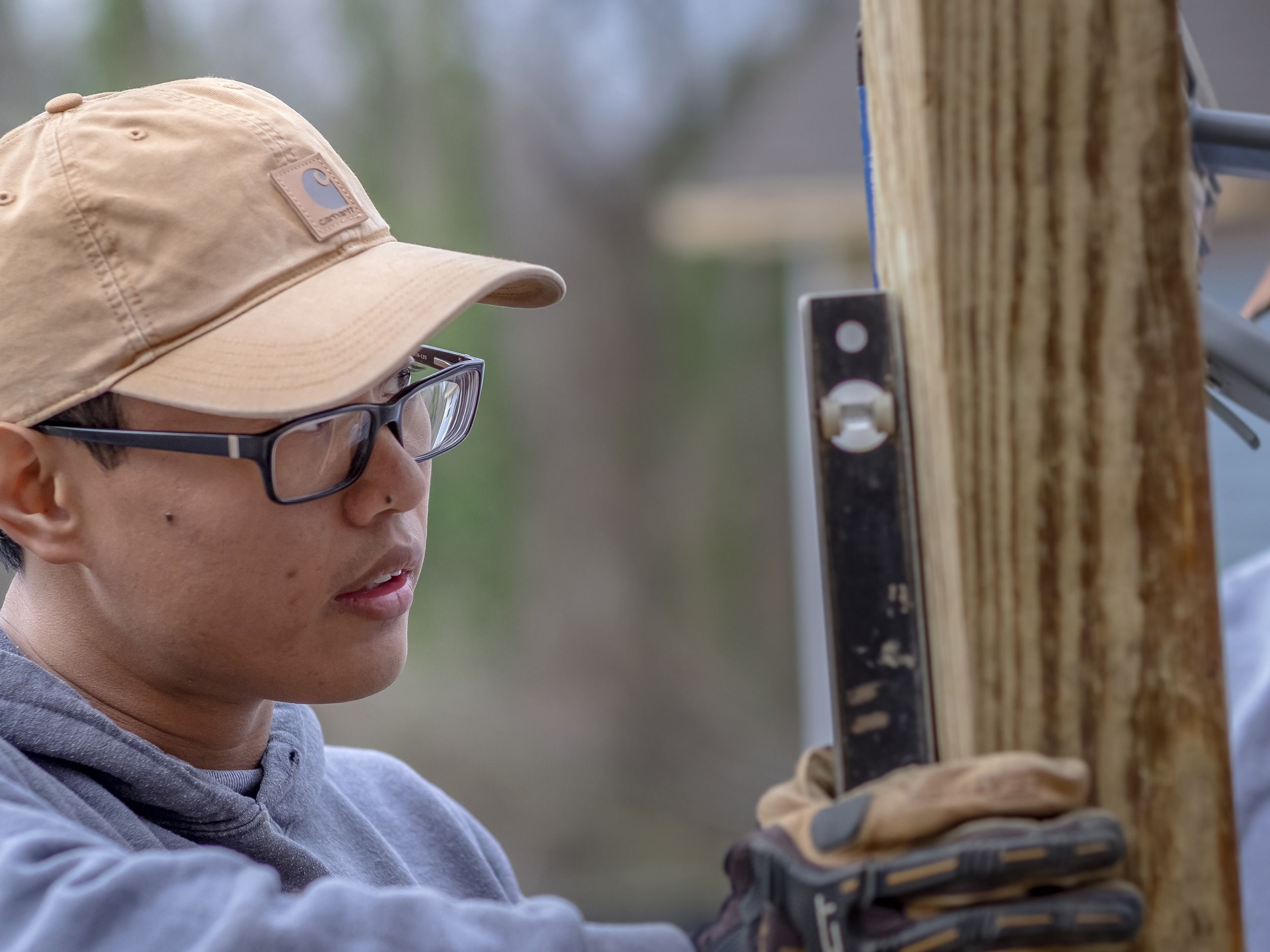
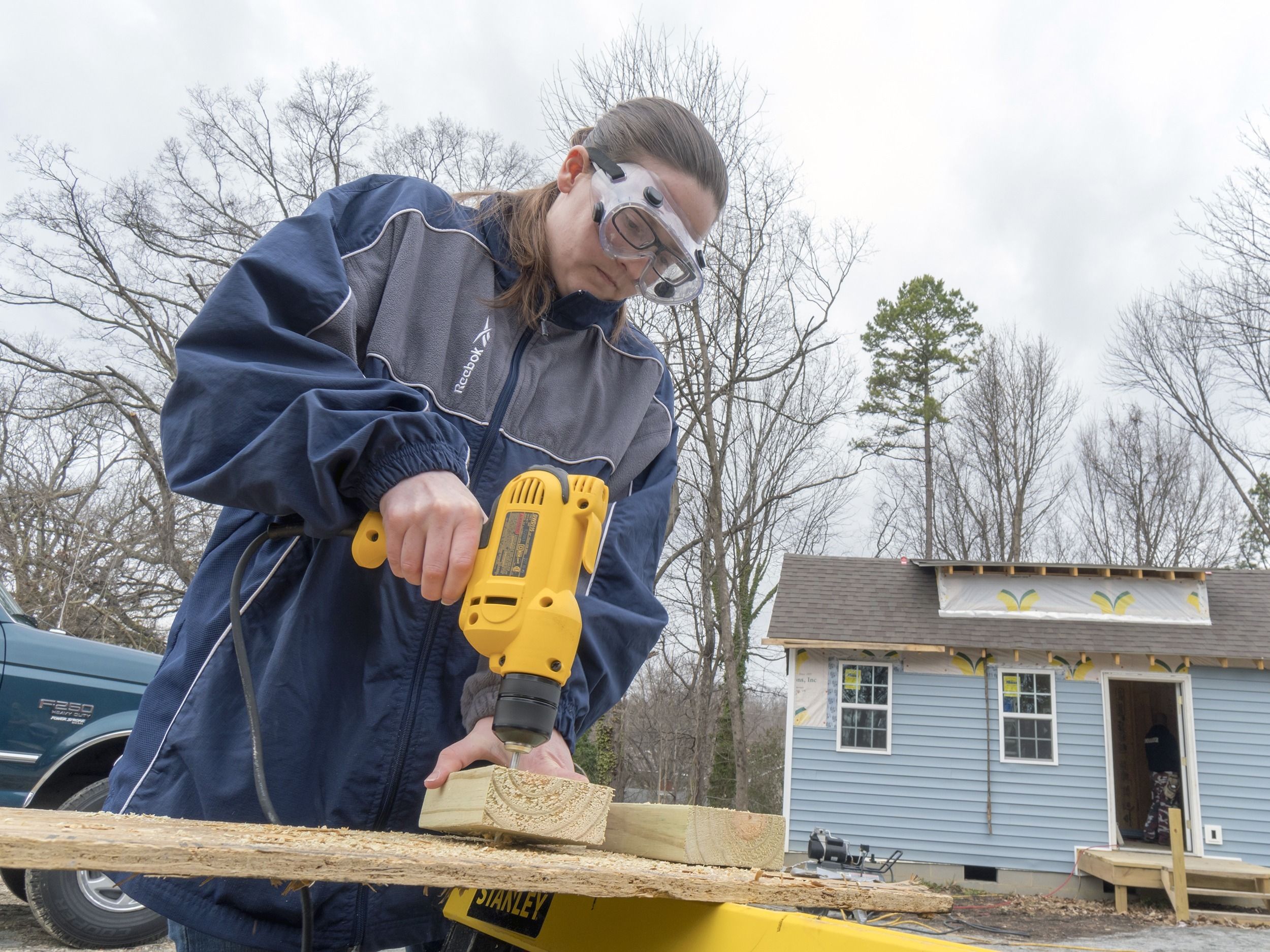
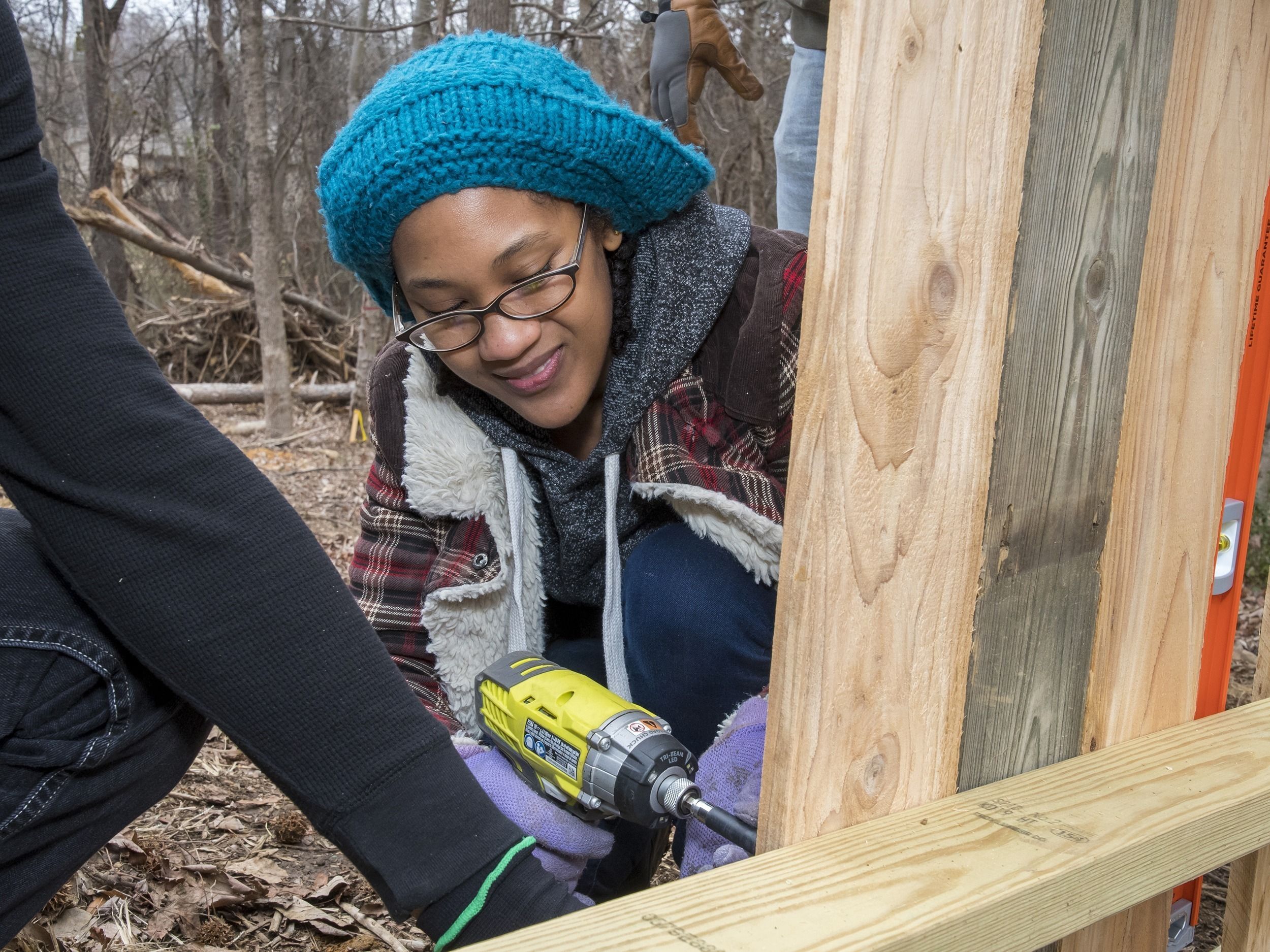
CC-ED fellows, UNCG Department of Interior Architecture alumni, and other volunteers help with construction of a new Tiny Houses Greensboro community. CC-ED students were also at the table in the organization’s early days, participating in the development of THG’s vision and strategic planning. See more photos on UNCG Research Flickr.
Tiny House, Big Impact
Hicks and his students understand that sometimes big projects come in small packages. In her last semester as an MFA candidate in the interior architecture department, CC-ED student fellow Jessica Ocasio accepted a design internship that would allow her to use her skills to transform people’s lives. As the summer intern with Tiny Houses Greensboro, or THG, a young nonprofit committed to reducing homelessness by building affordable and permanent tiny houses, Ocasio received an extraordinary challenge: to design their first tiny house, which would serve as a blueprint for five homes in a new tiny house community.
“Working at the CC-ED, I’ve learned the importance of partnering with the community — not just designing something and imposing it on them,” Ocasio says. “As designers, we shouldn’t assume we know what’s best.”
Ocasio applied that principle as she set about designing a 288-square-foot home with a kitchen, bathroom, and bedroom. “One of the board members of Tiny Houses Greensboro is experiencing homelessness, and I got feedback from him,” Ocasio says. She also listened to advice from colleagues at THG, who worked directly with homeless people and understood the features required for a sustainable dwelling space.
“I’d first envisioned designing a loft for the bedroom in order to maximize the vertical space a tiny house would have,” she says. “But something I learned is that people who are living in these spaces want to feel like they have a home they can call their own. So, things like including a closed-off bedroom, even if it is a smaller space, gives them that feeling.”
THG broke ground on the community last summer. “Seeing it being built is surreal,” Ocasio says. “Just last week, I made some adjustments to that original design, and now the new version is being used to get permits for the last three houses in the community.”
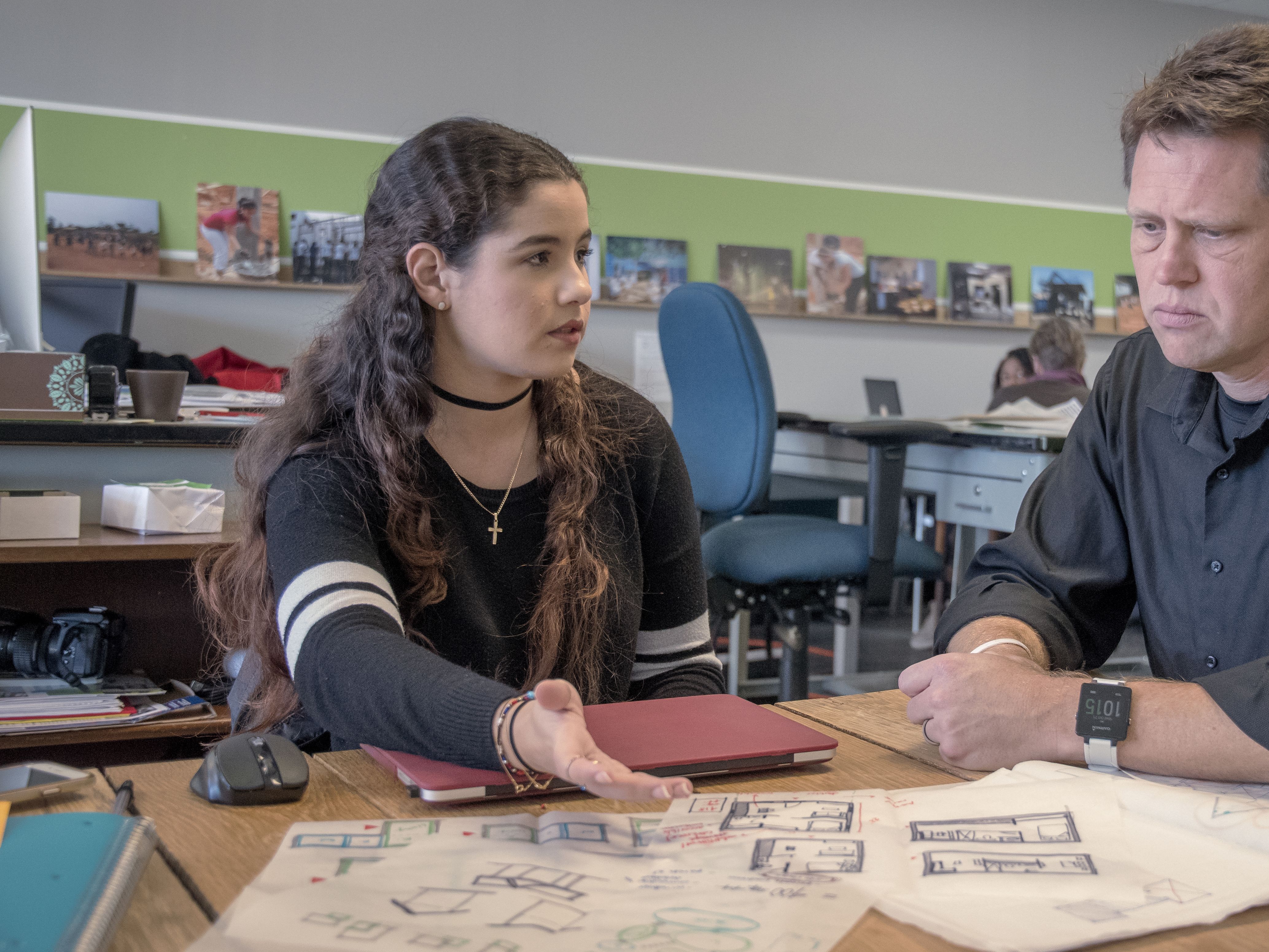
“I originally chose UNCG because it’s one of the few programs that offer an MFA in interior architecture in the state,” says Ocasio (above). “When I looked into the program, I realized how holistic it was and how many opportunities it offered.”
Millenials and microdwellings
When Ocasio accepted a summer internship with Tiny Houses Greensboro, she never expected she’d design the prototype for the organization’s first six-house community. The experience went hand-in-hand with her thesis, where she’s studying microdwellings — tiny houses, included — and how these spaces could be better designed to fit the lifestyle of millennials.
“Millennials are looking for a sense of community. They want their own space and privacy, but it’s also important to them to be a part of a bigger community where there’s walkability and connectivity,” she says. These spaces are often found downtown, where spacious — and expensive — loft apartments are the growing trend.
“Young adults should be our economy’s biggest group of first-time homeowners or renters, but since the recession, that financial activity has decreased because it’s no longer affordable,” says Ocasio, who believes microdwellings are a great solution to millennials’ housing needs. In addition to tiny houses, Ocasio explains, microdwellings encompass microunit apartments and accessory dwelling units — additional residences on existing properties, such as garage or basement apartments.
“People in their 20s tend to be more transient, so offering them a small space that they could rent for a while and then easily move out piqued my interest.”
Ocasio is working to identify a set of design elements that could be incorporated in microdwellings to make them more attractive to millennials — features like a table that folds out from the wall or transformable, modular furniture like couches that turn into sofa beds. “You also want to maximize the natural light and utilize all your vertical space,” she says. “It’s all about giving people a space that is comfortable — a place they can call home.”
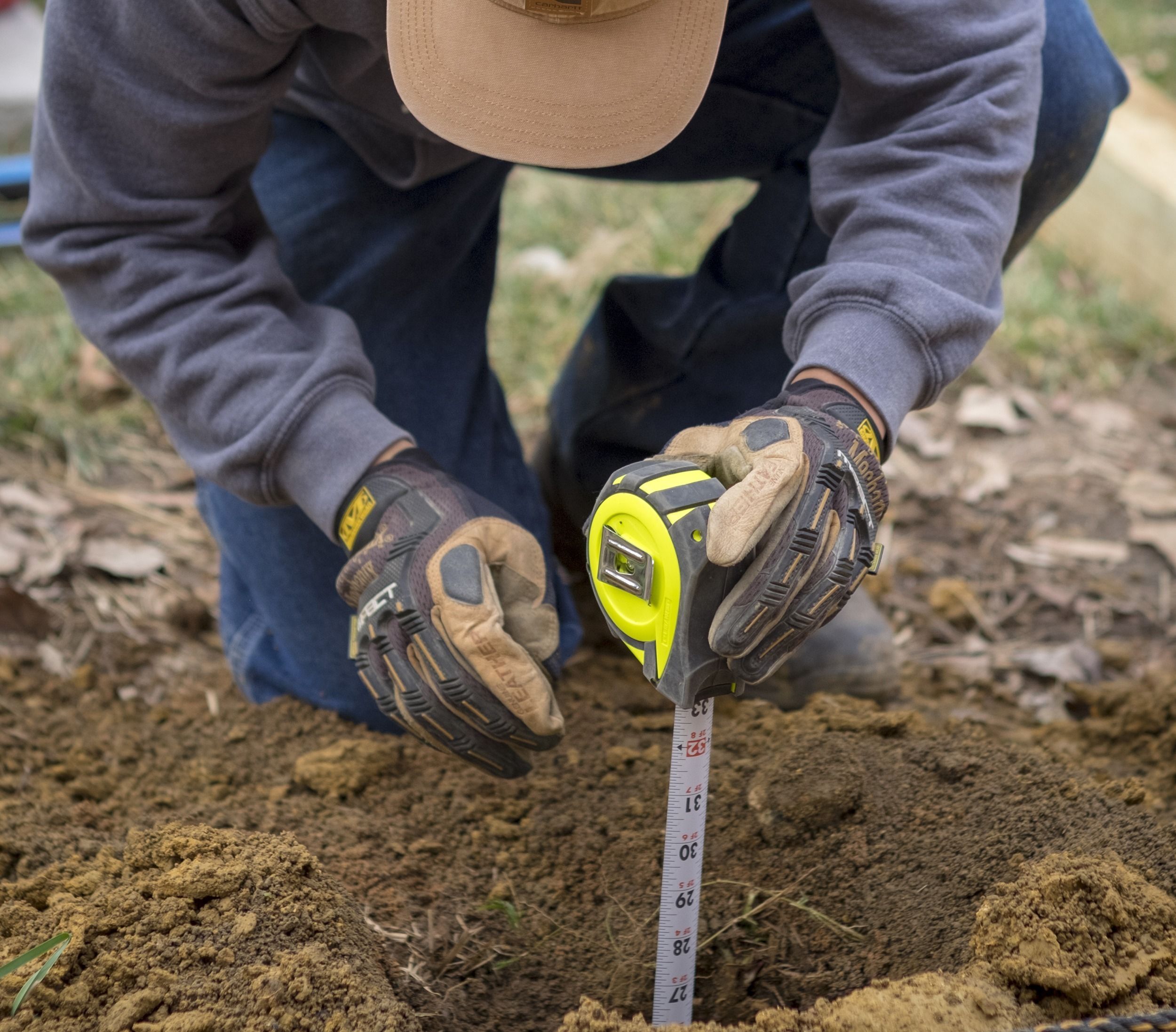
Hicks has received two UNCG teaching excellence awards. He brings that excellence to his work with the CC-ED. “I use plain language to communicate complex concepts in ways that meet students and community stakeholders where they are.”
From the Ground Up
As part of the design process, Hicks teaches his students how to talk to their end users to get their input. There’s not a single formula with a guaranteed outcome; some creativity is required.
As a student fellow at the CC-ED, UNCG senior Elizabeth Graves remembers a project with Greensboro’s Cottage Grove community. The neighborhood had a vacant outdoor space atop a former landfill, and Graves and her peers were tasked with recommending landscaping and design improvements.
The CC-ED already had a strong relationship with Cottage Grove residents. Under Hicks’ leadership, students had helped to design a new Mustard Seed health clinic in a former parsonage offered by New Hope Missionary Baptist Church. They’d also designed a master plan for a future community center, community garden spaces, and education spaces.
To get the Cottage Grove residents’ feedback on the new project, the students printed out images of different outdoor designs, such as lamp posts and playground equipment, and asked residents to circle the things they would most like to see in their space. Having a visual aid was especially important for a diverse group of end users that included non-English-speaking immigrants and refugees.
Graves says she and her team members expected the Cottage Grove residents to gravitate toward features such as a playground for their children. “But they circled things like trash cans and covered bus stops.” Soon, those worksheets will translate into visually appealing, functional spaces that enhance the lives of Cottage Grove residents.
Hicks adds that not only was the team able to use those circled images as a way of sparking conversation, they got more feedback than they would have with a standard survey. “With my experience teaching and observing other community-based designers over the years, I’ve been exposed to a lot of different techniques for working with community members to get their input,” he says. “Knowing which ones are most appropriate requires a lot of listening and trying to understand the people with whom we’re collaborating.”
This thought leadership and approach to fostering the next generation of designers caught the attention of the national Council for Interior Design Accreditation, who honored Hicks and the CC-ED with the 2015 CIDA Award of Excellence. That same year, the North Carolina Campus Compact recognized Hicks with the statewide Robert L. Sigmon Service-Learning Award.
“Students who study under me in UNCG’s interior architecture program are exposed to a different way of practicing design — one that includes participants from all walks of life, from the CEO to your average neighborhood Joe,” Hicks says. “I hope my students come out of UNCG with a bit more empathy toward different perspectives and different populations, and are able to work in meaningful ways that will impact their own communities wherever they go.”
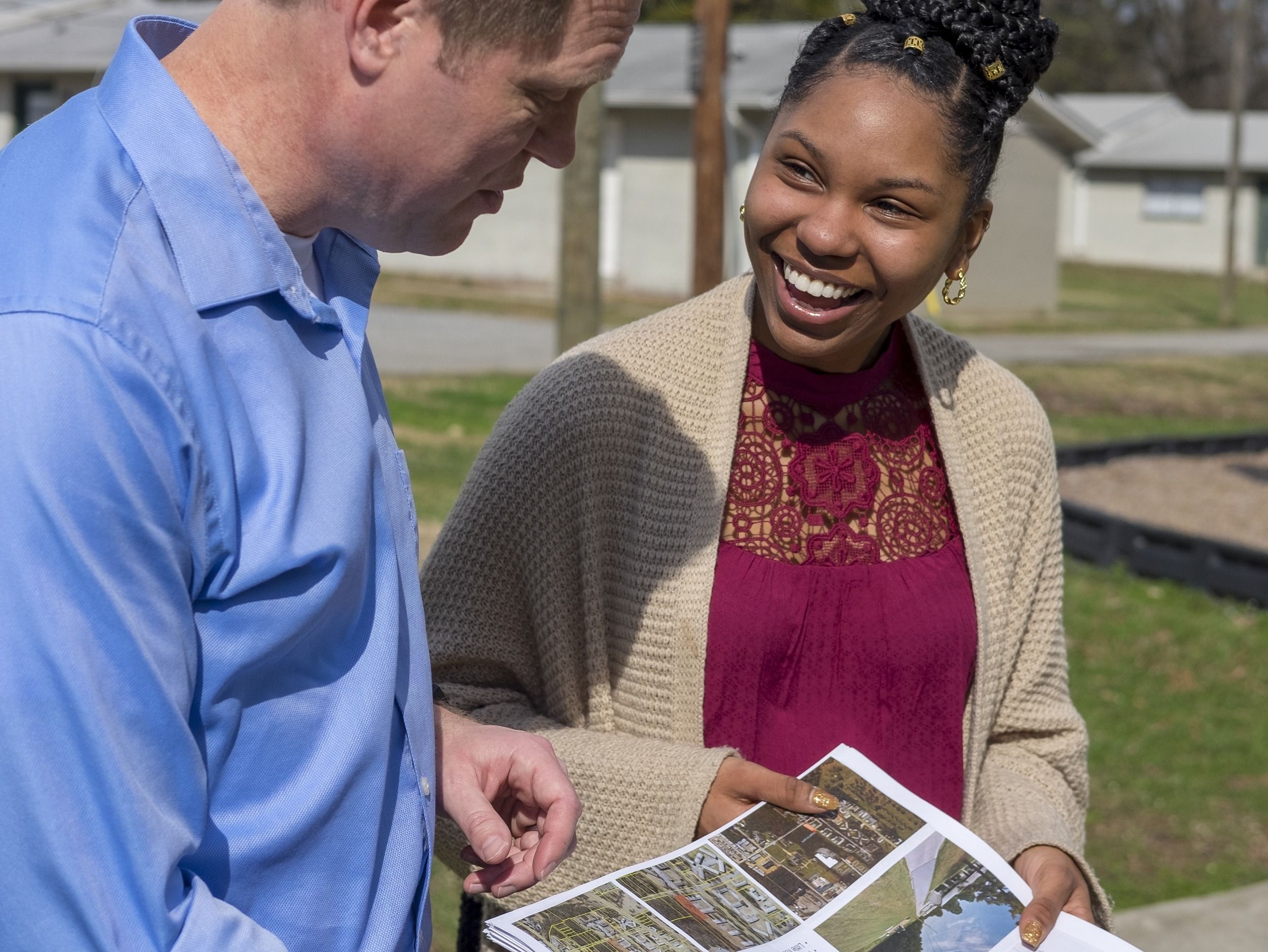

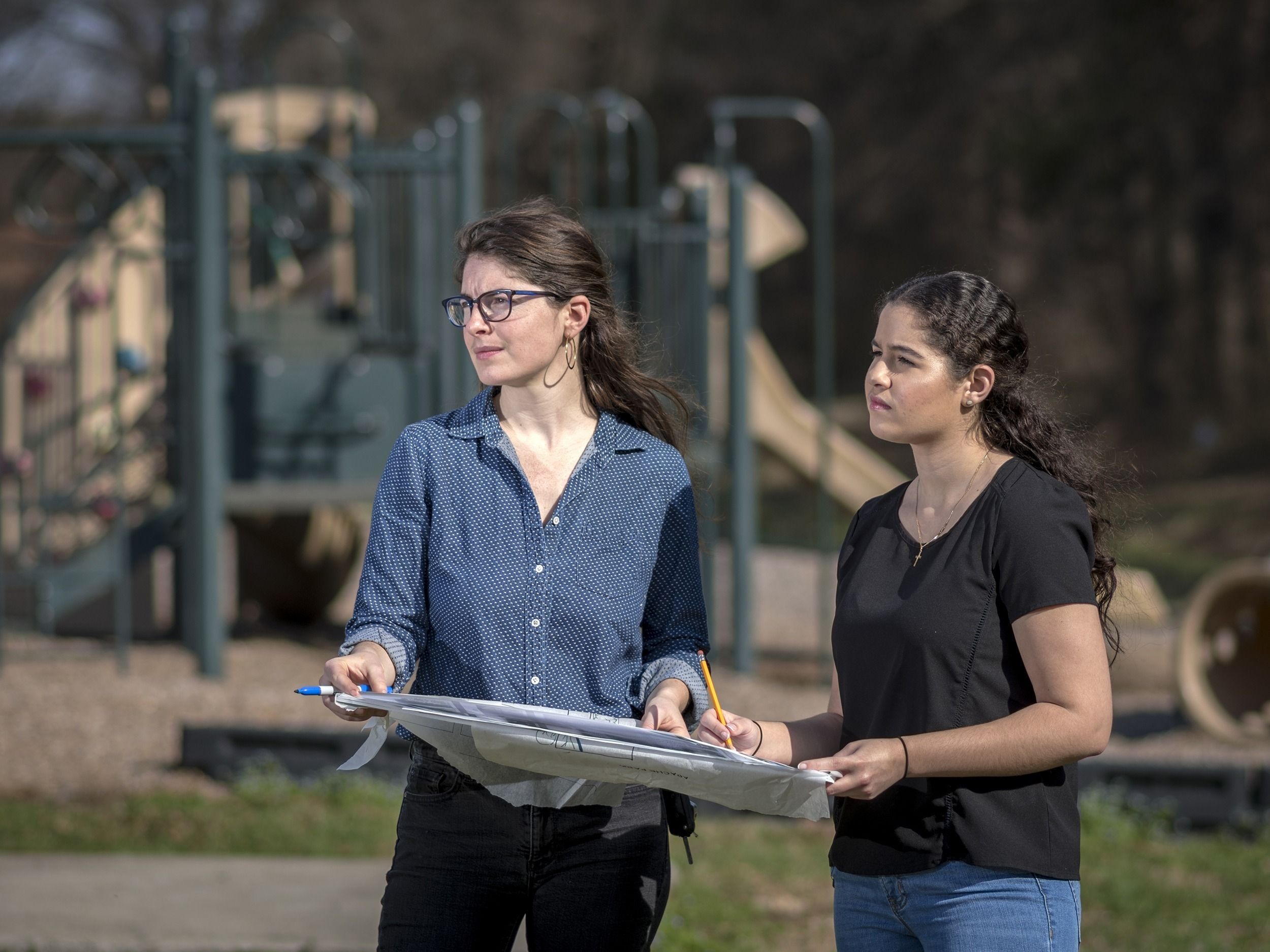
As part of their work with Collaborative Cottage Grove, the team assessed the community’s Apache Park for potential improvements. Thanks to the efforts of residents, the collaborative, and the CC-ED, Greensboro selected Apache Park to receive city funds.
Above: Hicks and undergraduate fellow Elizabeth Graves (left) and graduate student Emily-Kate Hannapel and Ocasio (right) visit the project site. See more photos on UNCG Research Flickr.